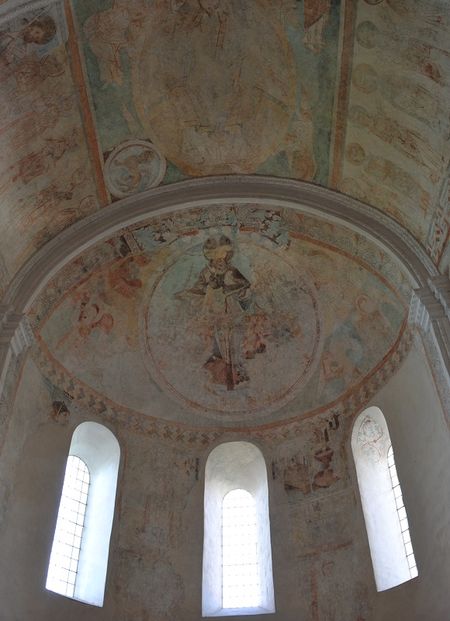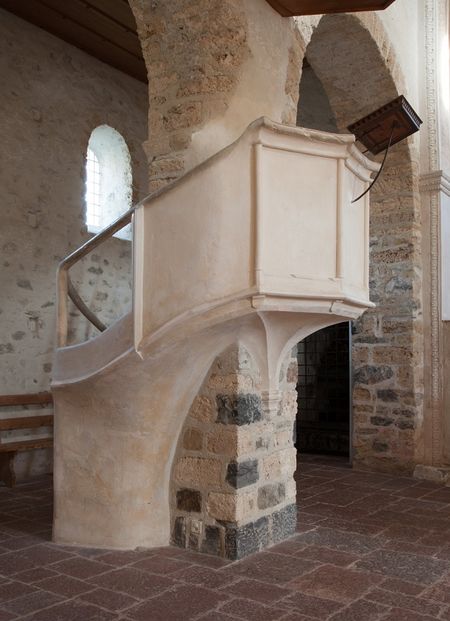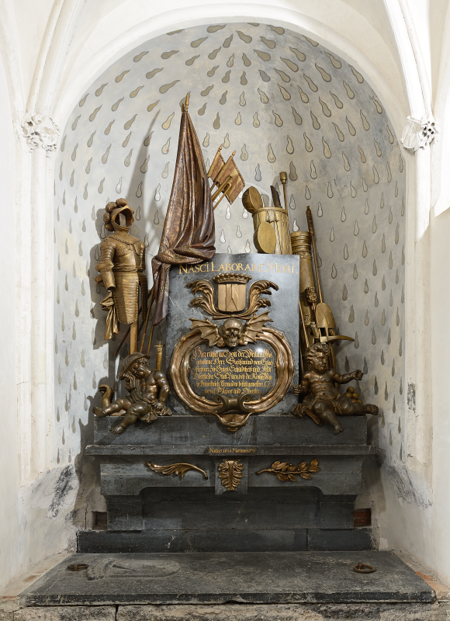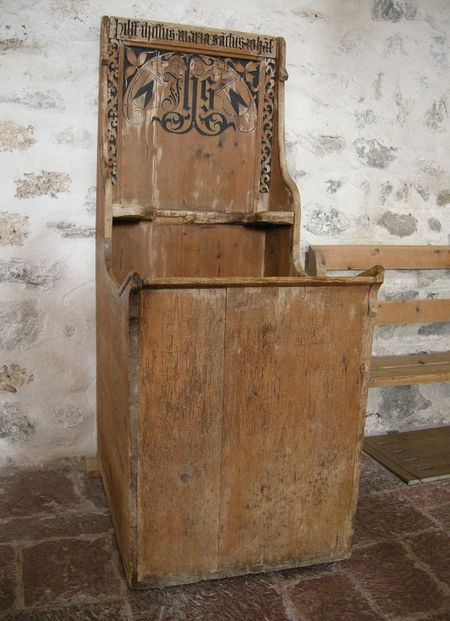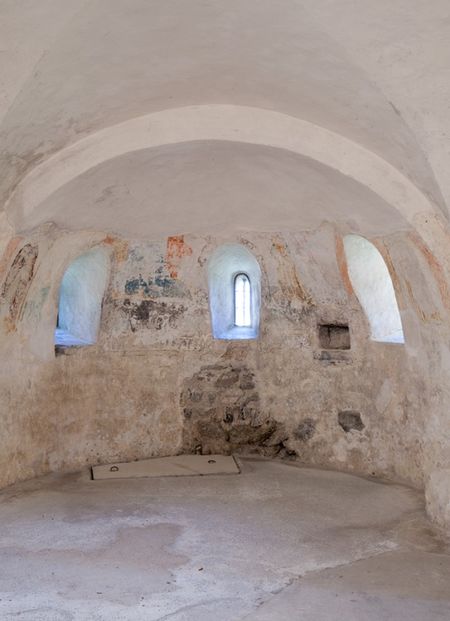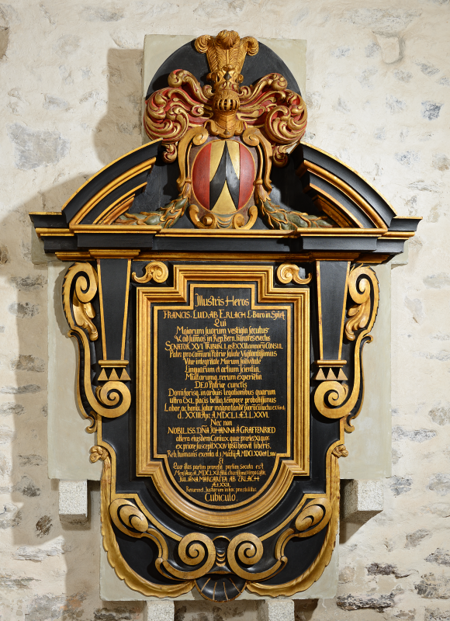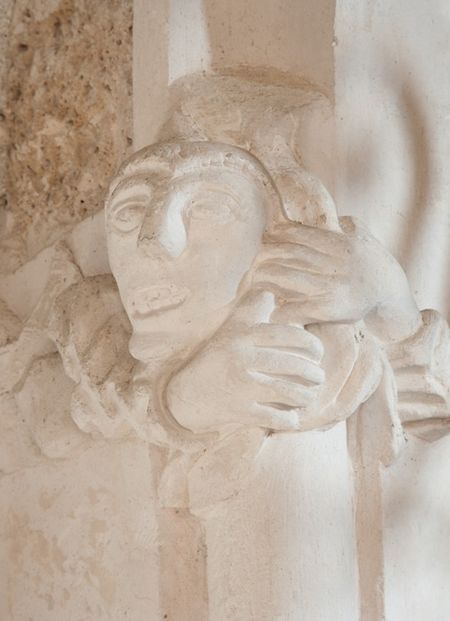![[Translate to English:] [Translate to English:]](/fileadmin/_processed_/c/b/csm_20210716-_JBO8100-Pano_95a72e6e5d.jpg)
The rocky promontory narrows and falls away to the east. Here, right on the edge of the steep cliff, enclosed by the churchyard wall, is the early Romanesque church. The information we have about the church is far earlier than any reliable information about the fortress. This knowledge was garnered partly from the archaeological findings which came to light during the restoration of the church in 1949/50, partly from the extraordinarily early written reference to the church dating from 762 A.D. and partly from the archaeological remains of a small Carolingian single-nave church with lateral annexes and an apse. This first church was already dedicated to St. Lawrence.
Around 1000 A.D. or towards the mid-11th c. this first church was replaced by the current church. It was possibly with this in mind that the tower was constructed. Due to its location on the steep promontory, the church was accessible through a steep stair in the west. The Spiez Castle Church is a great conserved example for the early Romanesque architecture. The three-nave, flat-ceilinged pillar basilica with four bays has a vaulted chancel with a raised middle apse over the large crypt and two lateral secondary apses, all three with anterior bays. The structures of the central nave and the flanking aisles, of the bay of the main choir and the apses are staggered in height. Originally the masonry was grouted so the face of the stones was exposed (pietra rasa technique, visible in the south apse), but has certainly been smoothly plastered since the late Middle Ages. The barrel-vaulted inner raised choir is reached via nine stone steps and opens onto the quadratic front bays of the secondary apses via low arcades. Simple stucco work from 1670/76 decorates the slightly protruding choir arch, the connecting arcades, and the recess to the apse. In the north-west corner the tower is located and was incorporated in the building when the current church was constructed. The apses are articulated with pilaster strips and a frieze of blind arches.
From the period around 1200 or the first quarter of the 13th c. are the Romanesque wall paintings. In the middle of the barrel vault of the choir bay, Christ is painted with raised hands in the Byzantine tradition in the mandorla, enthroned on a rainbow being transported to heaven by four angels. The apse calotte was decorated with the Virgin Mother enthroned in a gloriole, surrounded by the Romanesque Evangelist symbols. The Romanesque paintings are some of the best examples we have in Switzerland, in terms of scope, arrangement, quality and iconography.
In the nave, above the pulpit is a larger than life-size St. Christopher, dated to around 1300. The late Gothic pulpit is an unusual piece, constructed of plaster reinforced with wood, probably from the time around 1518/22. From around the same time is the pew carved in low relief with the Erlach crest and the monogram of Christ. The conversion of the Baroque style in 1670/76 under Sigismund von Erlach brought more radical alterations to the existing structure with further changes to the windows and the levelling out of the heights of the interior and the ridge. He also added new layers of plastering and stucco and capped the crypt. 1831 Franz Josef Remigius Bossart of Baar built in an organ, which is in a well-preserved condition and working order. It is situated on the west gallery, which was renovated in 2018. The conversion to the Baroque style was largely reversed during the sweeping renovations carried out by Walter Sulser in 1949/50, after a long investigation into the extent of the alterations. A particular challenge was the restoration of the crypt.
The castle church, located just next to the castle, is a perfect example of an early medieval proprietary church. The current, early Romanesque building has been altered astoundingly little. Around 1466, the chronicler Elogius Kiburger asserted that the building had served an Augustinian monastery, a claim possibly supported by the existence of the crypt, but also the magnificent wall paintings and their subjects. In 1228 however, it was already simply referred to as a parish church. It continued to fulfil this function till the construction of the church in the village in 1907.
Until 1949 the church also functioned as a monument to the von Erlach family. The renovation in 1670/76 included the creation of a large stucco coat of arms in the barrel of the choir vault and an extensive collection of heraldic stained glass panes, which actually form a genealogical gallery of Sigismund von Erlach (1614-1699) now stored in the castle.
What still remain in the church are the numerous funerary monuments. Sigismund had the northern secondary apse readapted as his mausoleum. On the side wall is the gravestone of Jeanne de la Sarraz, the second wife of Adrian von Bubenberg, from the end of the 15th c., which was uncovered in 1949. On the floor a gravestone for Albert von Erlach, in the south wall for Karl Albrecht von Erlach – the counterpart to Sigimund’s tomb is the epitaph of Franz Ludwig von Erlach, which was moved from the southern secondary apse to the west wall in 1950. The two large funerary monuments from the 17th c. do not just immortalize important members of the von Erlach family; they are also objects of significance for the whole of Switzerland.
With the construction of the new church in the village in 1907, the castle church lost its status as a parish church. It has belonged to Spiez Castle Foundation since 1929. Today it is a popular place for weddings, as well as concerts and event hall of all kinds.


